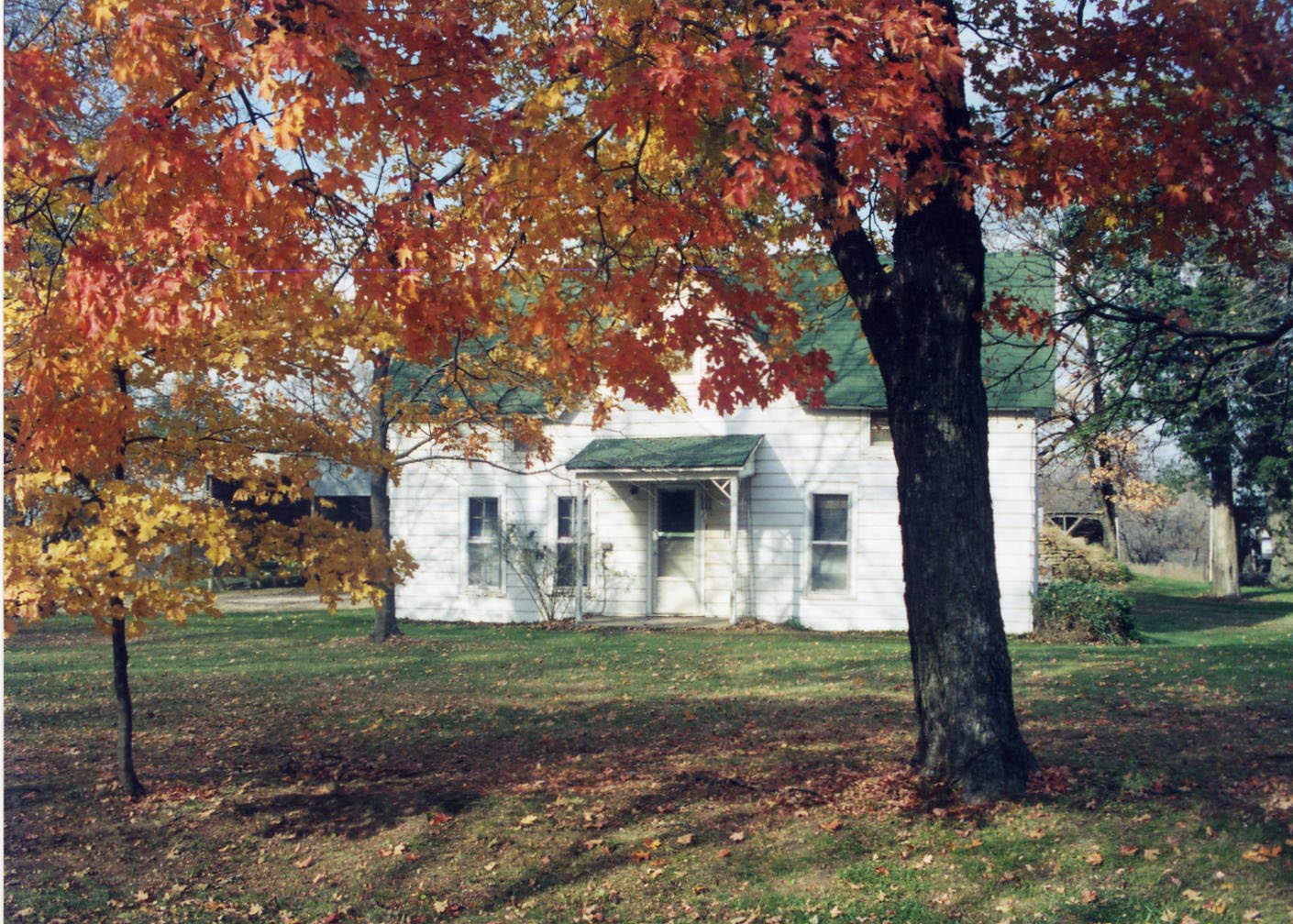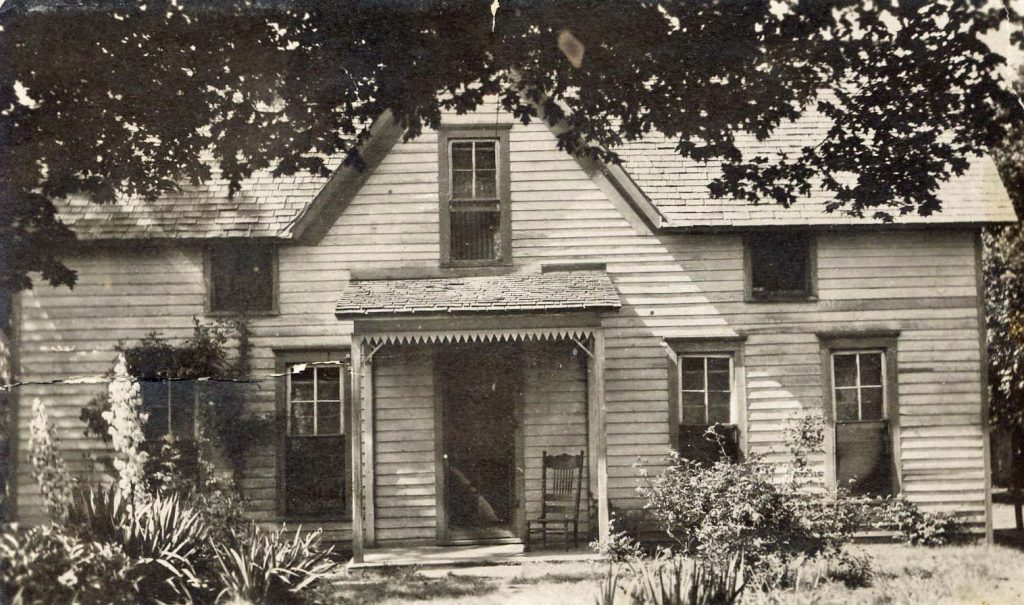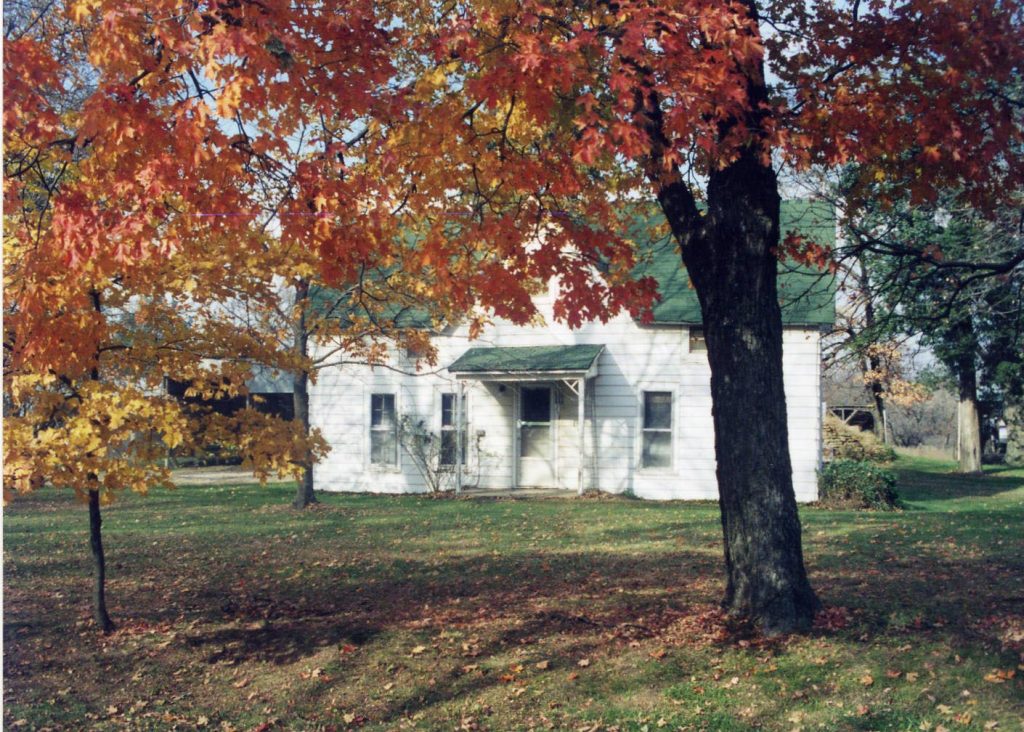
Three Generations
In 1906, three generations of the Peelle family moved to the Fish farm southeast of Hiatville, Kansas. The two-story house was nestled amongst elm, pear, maple, and catalpa trees atop a hill a mile north of the Bourbon-Crawford county line. The 190-acre property included a garden, an orchard, fields, a root cellar, an outhouse, and some out buildings.

The House
Initially, the house consisted of a living area, kitchen, three bedrooms and a small loft space. The kitchen was a nook area between the living area and the bedroom on the main floor. The space was heated by two fireplaces or stoves. One chimney was between the living space and the kitchen and another was in the main floor bedroom. Heat going up the chimneys would have helped warm, even if ever so slightly, the upstairs.
It is assumed that Passco, who was in his eighties and his wife Martha (Johnson) Peelle, who turned 80 that year, slept in the main floor bedroom, which contained the only closet in the entire house. It would have been difficult, if not impossible, for them to sleep upstairs, as the upstairs could only be reached via a ladder to the loft from the kitchen area.
The upstairs bedrooms were likely occupied by William Johnson Peelle and his wife Matilda (Jury) Peelle in one and their daughters Lydia and Nellie in the other. It is likely that their son Passco “Pat,” who was 7, slept in the loft.
It was tight, but everyone had a place to lay their head.
Windows & Doors
A door existed on the front of the house between the two primary rooms. A door must have also existed on the back of the house to allow access to the well, which initially was east of the house before a different one was dug out west of the house. Additionally, the wood or coal used to heat the house and the cook stove would likely have also been stored out back.
As can be seen in the photograph, only the top portion of some of the windows had glass. It was not uncommon in those days to put in openings for windows before the windows could be purchased and that appears to be what was done on this house. It is likely that they couldn’t afford glass for all the windows at once or could not get enough glass for all the windows.
 Expansion
Expansion
It wasn’t long; however, before William J., who was a carpenter by trade, began building a proper kitchen onto the back of the house. It was the length of the living room and the old kitchen. An additional chimney was added at the northeast corner of the kitchen for the cook stove and the wall between the kitchen and the living room was opened up. Opening the space helped with heating and made the space more usable.
The kitchen also doubled as a room for bathing. The water was brought into the house and heated on the stove. When the bathing was complete, they could simply pour out the tub of water and use it to scrub the floor as William J. had sloped the floor and built a drain in the northwest corner of the kitchen.
A new stairway was built in the space vacated by moving the kitchen. The new stairway was extremely steep, but it was better than climbing a ladder.
Even after the expansion, the house was less than 1300 square feet.
Changes Over Time
In the fall of 1911, William J. died. His father Passco had already died in 1908 and his mother Martha died in 1912. Since William j. was the primary breadwinner for the family, it is amazing that Matilda was able to keep the farm. Lydia started working at the local grocery and other businesses to help out with expenses. And, Matilda’s brother Walter, who lived nearby, likely helped out. In the spring of 1914, Nellie married Joseph Andrew “Joe” McCracken. It wasn’t long before, The Home Place, as it came to be known, would take on a new life.
 A Growing Family
A Growing Family
After they first married, Joe and Nellie rented property. However, with a growing family and a house that was empty except for Matilda, a move to The Home Place seemed like an obvious choice. Thus, about 1920, Joe, Nellie, and their four oldest children moved to The Home Place.
The family grew and grew. Eventually, Joe, Nellie, and ten children were all living in the three-bedroom home. Joe and Nellie shared the downstairs bedroom, with the youngest one or two usually sleeping in the same room. The remaining girls shared the upstairs bedroom over the living area, and the boys shared the other bedroom.
Guests
The house, however, was never too full for one more. It was not uncommon for one, two, or more to join the family for Sunday dinner. Dad remembered one time that for some reason Fred and Florence (McCracken) Barton were gone and their kids, his second cousins, stayed with his family. Assuming all the kids stayed, that would have been 3 extra boys and 3 extra girls. Dad said that they slept crosswise in the bed to fit in more kids.
More Changes
The family almost lost part of the house in the late 1930s or early 1940s when a tornado came barrelling through. Fortunately, the family made it to the root cellar and the damage was limited. Trees were all down along the road, but the house escaped with only some damage to the roof.
It was about the time that the oldest kids started going away to work or study that the house started to feel empty. It was still quite full, but Dad said that every time one of the kids left home, it felt more empty. Eventually, the house had only a few inhabitants.
The Next Generation
When electricity came through west of what is now Highway 7, Joe, Nellie, and the kids that remained at home moved to the property that Joe and Nellie had purchased during the war. Ed, probably with some help with his dad, wired up the new property and the family had electric lights for the first time.
Within the year, Dewey married and moved with his bride to The Home Place. Eventually, the Home Place had running water and electricity. Wood would heat the home for years, but eventually it would be converted to propane.
 Additions
Additions
Joe, Dewey, and Dad added out buildings to the property while Joe and Nellie lived there. Dewey continued to update the property after he moved to The Home Place.
The only major addition to the house prior to the 1970s was enclosing the area behind the first-floor bedroom into a “back porch.” A shower was added to this area just off the bedroom, however, it would have been mighty cold in the winter as the area was not heated.
An Indoor Bathroom
It wasn’t until the mid-1970s that the house got indoor bathroom facilities. At that time, improvements were made to a portion of the back porch and a proper bathroom was added into the space just off the kitchen. The bathroom was small, but was far better than going to the outhouse on a cold winter night. And, you didn’t have to worry about what was lurking in the shadows. I can only remember one time that I went to the outhouse in the middle of the night. It was plenty creepy!

Cabinets
About the same time that the bathroom was added, Ed added custom built-in cabinets in the kitchen. They had to be custom built because nothing in the kitchen was straight. The floor and ceiling were both sloped by design and the walls and windows just weren’t quite straight.
The Fire
In March 1993, the family came close to losing the house. Dewey, Jackie, and Ruthe were living in the house when they realized that there was fire in the chimney. Their first reaction was to call Dad – even before the fire department.
Dad grabbed the fire extinguishers. Then he jumped in the old white pickup and took off for The Home Place not knowing anything other than that they had a fire. Reports have it that he was driving so fast that the took the corner south of our house on two wheels. Let’s just say that his driving alerted the neighbors that something was wrong.
When Dad arrived they directed him to the chimney on the main floor where they were fighting fire. He responded that they needed to fight the fire from up above, as he could see smoke coming out under the eaves as he drove in. So, he grabbed a water sprayer and raced up those steep stairs and got up into the attic.
He had the fire out and was moving into control mode of watching for hot spots before the fire department arrived. No structural damage resulted. However, smoke and water cleanup was required. Had they not called Dad first or if he missed seeing the smoke under the eaves, the damage likely would have been much greater.
Family Gatherings
Many family gatherings occurred at this house over the years. Some were just a couple of families and others had lots of attendees. Summer gatherings worked well as people could spread out under the many shade trees in the yard.
However, in the winter it could be mighty cozy if the weather drove everyone inside. Fortunately, the family usually found a way to get out for a football game or just to wander around even when it was cold and snowy. No matter what, there always was room for one more!
Afterward
The property remained in the family for 90 years. The house has now been torn down as have some of the out buildings. However, a new house has been added to the property and someone else is now making new memories. One can only hope they look upon the property as fondly as our family looked upon The Home Place.
 Expansion
Expansion A Growing Family
A Growing Family Additions
Additions